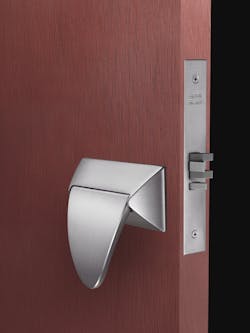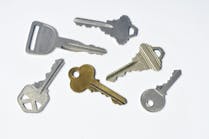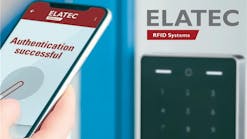Door openings, both interior and exterior, speak volumes about the space behind them. Today healthcare facilities strive to present inviting, accessible spaces that convey the value of their services and create a reassuring experience. Attractive and effective door openings provide the subtle cues these facilities like to project and their patients have come to expect. In addition to the aesthetics of the building, doors help people navigate through a healthcare facility from the entrance to their destination and out again.
Door openings also add to the acoustics, security and sustainability efforts of a facility in real and tangible ways. Using access control in the nursery or high STC-rated acoustic openings throughout the facility may contribute to healing and provide a feeling of safety and security. Newer electronic locks significantly reduce energy consumption.
So how do you know what to take into consideration when choosing doors and hardware? The process of outfitting the door can be complex given code compliance, authorities having jurisdiction (AHJs) and the facility’s need for energy efficiency and aesthetic design. Each element must be balanced to produce the desired effect. You might begin with the process below:
- Define the facility type (hospital, rehab facility, behavioral health)
- Add in users (patients, visitors, staff, persons with disabilities)
- Scale in frequency of use (high traffic or low use)
- Document the opening’s location in the building (egress or exit door; patient room, X-ray)
- Determine which building and hardware codes apply (NFPA, BHMA, ICC, IBC, ADA)
- Assign a level of security (general access, audit trail, high security)
- Add energy efficiency and/or LEED/Sustainability requirements (doors contribute to significant energy loss from the building envelope!)
- Build in infection control with antimicrobial coatings
- Take it up a notch with aesthetic, architectural design
Patient Rooms. Since hospitals are offering more life services to patients than ever before, one must consider non-traditional applications. One example is the patient room, often equipped with easy-to-operate push/pull paddle trim, which allows staff to access or close the door with a simple, hands-free motion such using a hip or elbow. Specialized locking cabinets within the patient room are also more frequently provided to protect the personal beloings of both the patient and family members.
Egress Doors. Consider the importance of visibility of exit doors in low light, no light or smoky conditions. An egress lighting system should offer a combination of audio and visual alerts to provide the safest route to exit the building. This type of door opening requires the utmost attention and preparedness to ensure the safety of patients, staff and visitors.
Electronic Access Control. For access controlled doors, review options for mechanical hardware versus the value that electrified or wireless locking devices can provide, with audit trails, timed access and greater level of control. Wireless access control solutions that tie into an existing electronic access system and can leverage a facility’s existing credentials and ID badges are becoming more common nationwide. Some electrified hardware, such as electric strikes and mag locks, can be tied to the fire alarm system, increasing functionality and overall safety operations.
Securing Medications and Records. Facilities often identify areas where more sophisticated access control locking devices are appropriate. This extends beyond controlling access for people. Securing items ranging from medications to patient records in order to meet stringent Health Information Portability and Accountability Act (HIPAA) requirements is another critical consideration for healthcare staff. These locks are most often tied into “head end” access control panels that are offered by a number of OEM manufacturers.
Noise Reduction. It is critical for healthcare facilities to reduce noise transmission where possible. This means appropriate door gasketing and thresholds to reduce the amount of noise that seeps in through the spaces between a door and its frame. For patients recovering from surgery, for example, a room that’s quiet allows the body to rest and focus on healing. And that, of course, enables the hospital to provide more quality care to more people.
Behavioral Health / Memory Care Units. It is also important to take a close look at the growth of behavioral health and memory care units for senior environments, where continuous hinges and fully concealed door closers provide safe and secure portals. There is also a need for door levers that have ligature-resistant qualities, such as low profile, integrated trim.
Corridor Doors. For corridor doors, consider a door closer and holder that senses movement in the door opening and stops the door from closing until everyone has passed through. This is particularly beneficial for elderly persons, young children, large groups or a hospital worker with a gurney or equipment that may require a little more time to safely go through a door opening.
Aesthetics. Today’s healthcare facilities have a décor that suggests hospitality rather than hospital. The demand for doors and hardware that add to the building aesthetic without detracting from safety and security is greater than ever before. Striking the balance of form and function is highly desirable in healthcare today. A coordinated design, complementary finishes, and the right products in the right places can ensure compliance with building codes and contribute to a healthier, more sustainable space - from the exterior to the interior of a facility.






